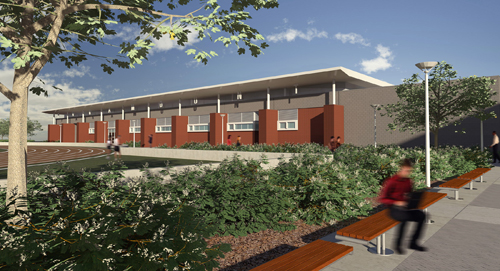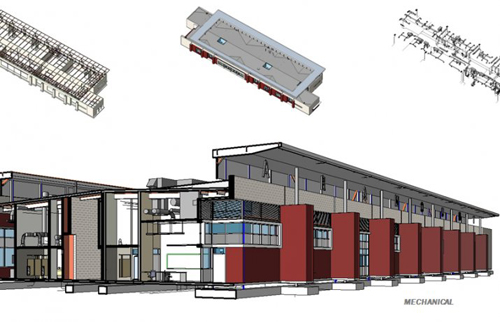BIM Equals Integration: Part 1
Wed, Jan 13, 2010 Albert Lam smart modeling, BIM sustainable design, Albert Lam, K-12 Schools, Building Information Modeling
Last month, Architectural Record had a Continuing Education article that explored the proliferation of Building Information Modeling, and how this rapidly spreading software is changing the process of design and construction. This prompted me to take another look at my experience with BIM here at LPA and evaluate what sorts of effects it has had on my project production process. With two years of experience in Autodesk's Revit and several such projects under my belt, I've had plenty of opportunity to explore this powerful software, fine-tune best documentation practices, and review what BIM brings to the table.
 This blog has eschewed the features of Building Information Modeling before, and my sentiments are very similar to Mr. Cadd's. But I'd like to delve a little further into the various branches of project development and highlight the benefits that Revit has brought to my work.
This blog has eschewed the features of Building Information Modeling before, and my sentiments are very similar to Mr. Cadd's. But I'd like to delve a little further into the various branches of project development and highlight the benefits that Revit has brought to my work.
It's Not a Bunch of Drawings; It's One Model
Traditional drafting features a series of linework drawings that are never actually connected to each other. A floor plan is drawn. This might get underlaid in a reflected ceiling plan to determine ceiling design, and then traced over in a roof plan to determine instructions for how top of a building should function. Exterior elevations and building sections would then be arrayed off the plan, but they would only be as accurate as the designer is cognizant. Misalign a window or a door or forget about a canopy, and suddenly there's a disagreement between two parts of the same set of documents.
In BIM, however, everything is one model, located in one file. A plan is simply a view of the model cut along a horizontal plane. Elevations are simply vertically framed views of the building exterior and sections are simply vertical cuts. But whereas in CAD, a drafter had to construct this information based off of previous drawings, in Revit, this information is automatically generated. Indeed, one of my first feelings of triumph with Revit was realizing I could generate any building section, whenever I wanted, and it would be accurate based on how I modeled the building. Need to figure out a soffit? Cut a section. Need to look at a nook or corner? Cut a section. I didn't have to do extra work; Revit was generating views for me. This, in turn, made my work more efficient providing information for me, instead of vice versa.
 Everything Is Connected
Everything Is Connected
For me, the most drastic change in Revit was understanding that every single element in a building file was connected to each other and to a database that catalogued a plethora of information in order to tabulate schedules and take-off charts. Changes in plan automatically reflected in section and elevation, and information was always coordinated within a file. For my first project, Paramount High School, this proved invaluable later on in the construction process, when accurate material takeoffs and area calculations were requested to determine budgeting and eventually to bid phases of the project.
A three dimensional model also provided me a deeper understanding of tricky conditions that could have otherwise been missed in traditional drafting, simply because I hadn't thought to draw it. Design issues were much easier to dissect when I could plainly see 3D representation of the space, as opposed to having to imagine it based on 2D linework. Over the course of time, this cultivated an evolved manner of thought in regards to a building. I began to think about and anticipate the effects that a design move in one plane might have on another plane, and the assembly of a building also began to sift into clearer mental focus. It might be easy to forget that moving a wall in plan could result in a funky corner condition in section when I had to manually draw both conditions, but in Revit, the result was in plain sight.
 This blog has eschewed the features of Building Information Modeling before, and my sentiments are very similar to Mr. Cadd's. But I'd like to delve a little further into the various branches of project development and highlight the benefits that Revit has brought to my work.
This blog has eschewed the features of Building Information Modeling before, and my sentiments are very similar to Mr. Cadd's. But I'd like to delve a little further into the various branches of project development and highlight the benefits that Revit has brought to my work.It's Not a Bunch of Drawings; It's One Model
Traditional drafting features a series of linework drawings that are never actually connected to each other. A floor plan is drawn. This might get underlaid in a reflected ceiling plan to determine ceiling design, and then traced over in a roof plan to determine instructions for how top of a building should function. Exterior elevations and building sections would then be arrayed off the plan, but they would only be as accurate as the designer is cognizant. Misalign a window or a door or forget about a canopy, and suddenly there's a disagreement between two parts of the same set of documents.
In BIM, however, everything is one model, located in one file. A plan is simply a view of the model cut along a horizontal plane. Elevations are simply vertically framed views of the building exterior and sections are simply vertical cuts. But whereas in CAD, a drafter had to construct this information based off of previous drawings, in Revit, this information is automatically generated. Indeed, one of my first feelings of triumph with Revit was realizing I could generate any building section, whenever I wanted, and it would be accurate based on how I modeled the building. Need to figure out a soffit? Cut a section. Need to look at a nook or corner? Cut a section. I didn't have to do extra work; Revit was generating views for me. This, in turn, made my work more efficient providing information for me, instead of vice versa.
 Everything Is Connected
Everything Is ConnectedFor me, the most drastic change in Revit was understanding that every single element in a building file was connected to each other and to a database that catalogued a plethora of information in order to tabulate schedules and take-off charts. Changes in plan automatically reflected in section and elevation, and information was always coordinated within a file. For my first project, Paramount High School, this proved invaluable later on in the construction process, when accurate material takeoffs and area calculations were requested to determine budgeting and eventually to bid phases of the project.
A three dimensional model also provided me a deeper understanding of tricky conditions that could have otherwise been missed in traditional drafting, simply because I hadn't thought to draw it. Design issues were much easier to dissect when I could plainly see 3D representation of the space, as opposed to having to imagine it based on 2D linework. Over the course of time, this cultivated an evolved manner of thought in regards to a building. I began to think about and anticipate the effects that a design move in one plane might have on another plane, and the assembly of a building also began to sift into clearer mental focus. It might be easy to forget that moving a wall in plan could result in a funky corner condition in section when I had to manually draw both conditions, but in Revit, the result was in plain sight.
For more BIM sustainable design solutions and experiences, please check back tomorrow for Part Two of BIM Equals Integration.