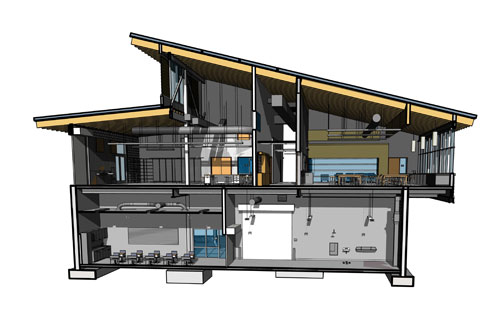Why REVIT Works
The term BIM, which as you may know stands for Building Information Modeling, has become kind of a buzz word within the industry that has been slowly gaining steam the last few years. Many people believe without doubt it is the future of project management and delivery of construction documents.
Being a young professional recently out of school, I've had the lucky opportunity to work with Revit for the last two years. For those that aren't familiar with Revit's potential, it only takes a look into the name's origin, which is short for "Revise Instantly". It was only a matter of time before AutoCad began to look antiquated, and more integrated design approaches that brought all disciplines into a single file and single model became the industry standard.
It was only a matter of time before AutoCad began to look antiquated, and more integrated design approaches that brought all disciplines into a single file and single model became the industry standard.
Here at LPA, we've begun to bring all of the various integrated sustainable design disciplines in-house, which I think directly relates to the adoption and full utilization of Revit and all its potential. I think coming out of architecture school, many students still don't know a whole lot about how a building actually goes together. This of course comes with time and experience. But the utilization of Revit, especially for us younger generation of designers, can help us see how buildings are actually constructed because we're actually modeling the building itself.
For myself personally, once I started using Revit, I was at once exposed to all the potential conflicts and problems that come with figuring out how a building is actually put together. My knowledge of construction increased exponentially over this period of time, and I gained experience that would have never come from sitting in a classroom. In a way, we're building buildings before they're built.
LINKS
http://usa.autodesk.com/adsk/servlet/pc/index?id=3781831&siteID=123112
http://en.wikipedia.org/wiki/Revit
http://www.revitcity.com/index.php
http://autodesk-revit.blogspot.com/
