A New Vision for West Hollywood Park
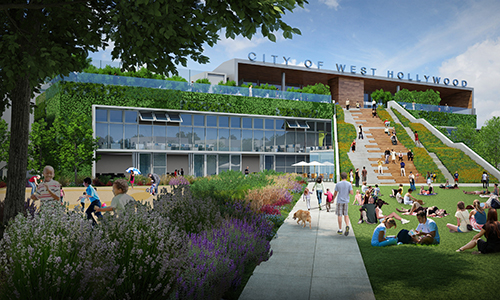 In the lively, creative city of West Hollywood, Calif., cultivating a strong community is a core value to its residents. The city’s active residents participate in everything from competitive swimming and other intramural sports, to political activism and civic participation, to art exhibition and patronage. A well-equipped community park is an essential space for facilitating these many activities.
In the lively, creative city of West Hollywood, Calif., cultivating a strong community is a core value to its residents. The city’s active residents participate in everything from competitive swimming and other intramural sports, to political activism and civic participation, to art exhibition and patronage. A well-equipped community park is an essential space for facilitating these many activities.
In the next year, West Hollywood Park will be re-imagined as a vital and flexible center of the community. It will have the ability to effectively host both the everyday neighborhood park user and the large-scale community, civic and private events for which the park is already well known.
Earlier this year, LPA was contracted to design the new West Hollywood Park. As the only firm outside of Los Angeles, the design team prioritized the people of West Hollywood as their inspiration for the vision of the park. Taking a community-based master planning approach, we researched the changing demographics of the city, held community engagement meetings and went to the site and interviewed park-goers to hear their ideas for what this particular project should be.
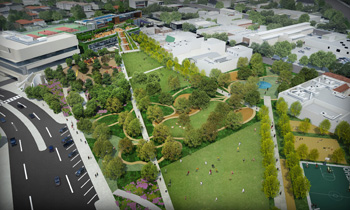
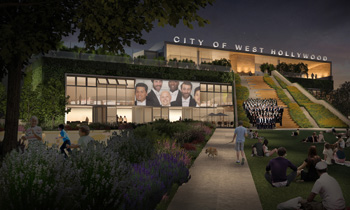
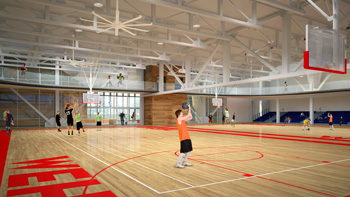
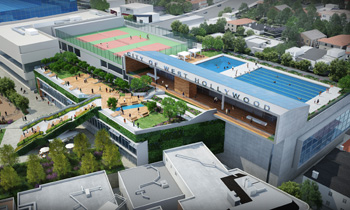 The vision for the re-imagined West Hollywood Park and Aquatic and Recreation Center is one of integration. Architecture, landscape and art come together to form an integrated design narrative that will further define the nature of this creative city.
The vision for the re-imagined West Hollywood Park and Aquatic and Recreation Center is one of integration. Architecture, landscape and art come together to form an integrated design narrative that will further define the nature of this creative city.
While the main objective of the park plan will be the creation of more community green and tree-lined open space, the program of the new park will also provide a vital physical, aesthetic and functional connection between the community green, recreation center and busy streets.
As the focal piece to the park plan, the multi-level recreation center will provide a link between the interior and exterior park activities, and a link to the residents' connection with sustainable design. This is particularly important to the city of West Hollywood, who aims to be the most sustainable city in the United States. A dramatic “Grand Stair” will become the connecting element, linking all of the building functions directly to the new park. The stair is designed as an animated and landscaped sculptural front door to the community center. It can become a place of celebration, relaxation and entertainment through the combination of architecture, landscape movement and art. Inside and out of the recreation center, patrons will enjoy naturally ventilated multi-purpose courts, a tiny tots area, multi-purpose auditorium and aquatic pools.
With so many uses for the park, we wanted to be intentional with our use of space, and we've put the recreation center's rooftop to good use. A rooftop terrace will bisect the stair and become a place of respite with which to relax and enjoy the views to the north. A large composite wood-lined bent will support a photovoltaic array, as well as a regionally scaled civic graphic which spells out “The City of West Hollywood” to the millions of people who visit each year. This bent will become the gateway to the rooftop pools through large-scale sliding glass walls.
In designing the community green and exterior landscape, we’re working with Rios Clementi Hale to create a seamless integration between architecture and landscape. Like the recreation center, we’re looking to satisfy the many uses of the outdoor space, and the design solution is a hybrid park where you could support the city’s large scale events, while maintaining the concept of a neighborhood park on a daily basis. Along the perimeter of the green will be the development of art parks, art greens and these fluid connections to surrounding developments.
Art is not envisioned as an after-the-fact addition to the West Hollywood Park vision. If successful, the public art component should be designed holistically with the architecture and landscape, forming a much larger and more powerful statement. The designers and artists involved should work together early on to create a unified, yet varied design statement based on sustainable design, the creative and diversified nature of the community and the creation of a timeless and yet dramatic vision for the future of West Hollywood.
A version of this story originally appeared in LPA Studies: Public Libraries. Rick D’Amato is a Senior Designer and Principal at California-based LPA Inc. For more than 20 years, D’Amato has designed award winning spaces for corporate office facilities, retail projects, schools, city halls, libraries and community centers. He is an active member of the American Institute of Architects, the U.S. Green Building Council, the California Library Association, American Public Library Association and Public Library Association.
