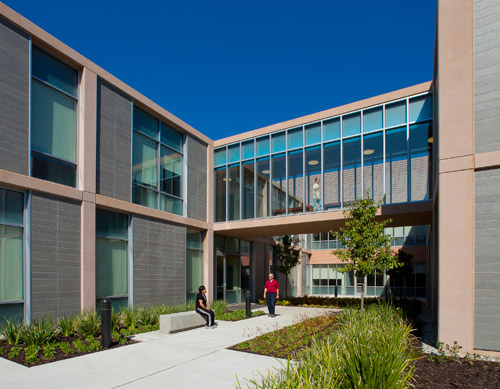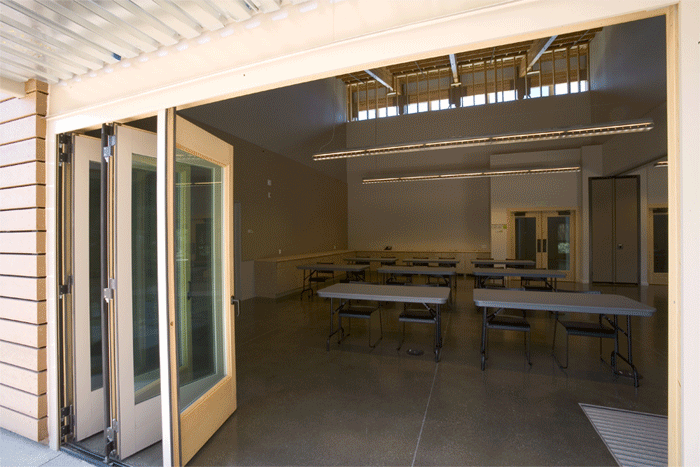Sustainable Design Spotlight: Bringing Green In
Tue, Aug 09, 2011 Albert Lam Reduce Energy Use, Operable Windows, Opening Window Wall, Albert Lam, Sustainable Design, Natural Ventilation, Curtain Wall
How many times have you taken a walking break outside, during a gorgeous day, with the warm sun shining down and sky a vibrant shade of azure blue, and thought to yourself, “Geez, I wish I could be outside more, instead of stuck inside my office!” I’m sure a lot of fellow Californians can relate to this. Despite the necessity of indoor shelter, people have always been attracted to the fresh, revitalizing quality of the outside world.
 Today, there are a variety of building fenestration types that can help demarcate the boundary between the building and the landscape it sits in. Both visually and spatially, these elements help bring nature inside—an act that doesn’t just result in mental comfort but can also provide gains in sustainable design. Opening a building to the exterior can often reduce energy use by drawing natural ventilation in place of air conditioning and pulling in natural light in place of artificial illumination. More creative designs integrating architecture and landscape can even literally bring the outdoors inside, improving interior air quality and human comfort.
Today, there are a variety of building fenestration types that can help demarcate the boundary between the building and the landscape it sits in. Both visually and spatially, these elements help bring nature inside—an act that doesn’t just result in mental comfort but can also provide gains in sustainable design. Opening a building to the exterior can often reduce energy use by drawing natural ventilation in place of air conditioning and pulling in natural light in place of artificial illumination. More creative designs integrating architecture and landscape can even literally bring the outdoors inside, improving interior air quality and human comfort.
The simplest example of this type of fenestration is an entire facade composed of sweeping storefront windows and curtain walls, allowing plenty of light in. Operable windows can be integrated to allow fresh air. In this way, the outside begins to visually feel very much a part of the interior of the building.
But consider the idea of the horizontal opening window wall—an accordion folding series of glassy doors that offers the same sweeping views when closed, but can also open up directly to the outside. There’s also the bi-folding door, which opens upward, folding in two halves, for the same effect. Or a sectional rolling door, lined with glazing panels, which rolls upward like a more elegant and fancy version of a garage door. All of these help open up and provide flexibility to feel and use of a space.
There are challenges to buildings with such flexible areas, of course. HVAC systems must be configured to accommodate natural ventilation when these moveable wall partitions are open, so that they don’t waste energy over-ventilating. A mixed-use system might have more complicated and more costly controls than a traditional closed zone system. Extra sensors can gauge the nature of the indoor environment and automate lighting systems to illuminate accordingly. These mechanisms should all be communicated and coordinated early during the design process, for effective engineering.
The benefits, though, can be quite rewarding. The pleasure of being one with nature, the increased productivity of such mental comfort, the advantage of using natural lighting and ventilation when the climate is temperate, coupled with the flexibility to close off a space when the environment is harsher … all of these help make for some compelling arguments for moveable partitions. The resulting space can be quite spectacular, and no reason why moveable wall partitions should not become a regular part of a green designer’s repertoire.
Albert Lam is a Technical Designer at California-based LPA Inc. He is a LEED accredited professional who specializes in the design and implementation of K-12 schools.
