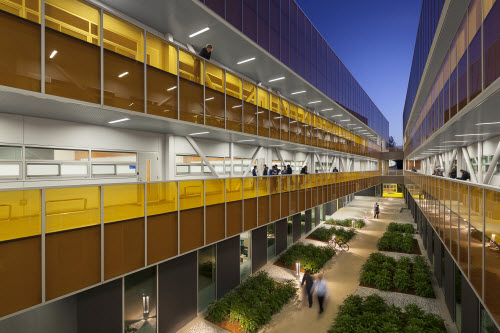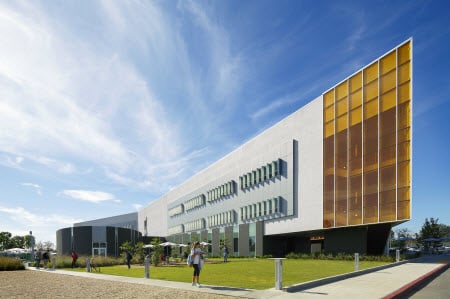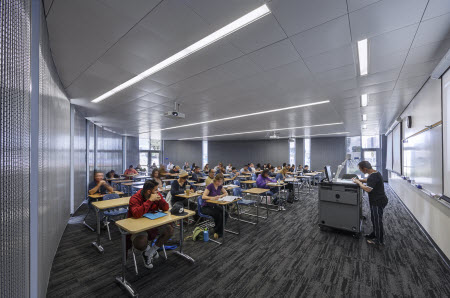Inside the Integrated Design Process
 What does it take to house five different educational programs under one roof? The LPA integrated design team achieved this at the recently completed 91,037-square-foot, three-story Mathematics, Business and Computing Building at Orange Coast College (OCC).
What does it take to house five different educational programs under one roof? The LPA integrated design team achieved this at the recently completed 91,037-square-foot, three-story Mathematics, Business and Computing Building at Orange Coast College (OCC).
Most of the original OCC campus buildings were designed in the mid-1950s by renowned modern architect Richard Neutra. Many of the original Neutra buildings remain on campus and his revolutionary yet timeless ideas were the foundation of the project’s design.
“Neutra’s ‘biorealism’ ideas still hold true today. He was a pioneer of sustainability in the West Coast, believing that the interconnectedness to nature was a fundamental requisite to human well-being,” said LPA’s Design Director Franco Brown, LEED AP BD+C. “We were inspired by these timeless concepts more than the formal language of his architecture on campus.”
The multi-disciplined team including architecture, interior design and structural engineering, is tracking a LEED Gold rating for the project. Here is a look at the different disciplines that created a seamless design process:
Applying Richard Neutra’s concept of indoor/outdoor integration, the program was distributed along two sections of space with a central courtyard. On the ground floor, the sections were aligned to accommodate student pedestrian flow. Specialty spaces were expressed in rounded shapes, distinct destination elements sitting on the landscape-like pavilions.
Each department is housed in one module giving each program a unique identity further reinforced by the use of colored glass. The ‘bars’ were placed high on a concrete podium to collect the ocean breezes and give students access to elevated gardens and social spaces. The functional separation between the ground and upper floors was visually reinforced in the architecture by rotating the modules at specific angles, creating dynamic environments and representing the diverse programs of the departments. This sustainable design approach of single-loaded corridors enables all classrooms, labs and offices to have direct access to natural daylight and the coastal breezes with the main circulation on the exterior in non-conditioned space.
Structural Engineering
The complexity of the structural system made an integrated design approach a necessity. The structural system comprised of a concrete shear wall and flat plate system with a skewed two-story braced frame system above. Extensive coordination was required from the very beginning of conceptual design to meld the two different systems into a layout that worked for the program space, aesthetic intent and structural performance.
Bold and striking colors were used strategically to stimulate and brand the learning environment while enhancing collegiate pride. High-performance materials such as perforated metal ceilings and walls were purposely used in spaces with unique geometry and forms. The public computer commons is surrounded by various instructional labs that provide transparency and ease of supervision for instructors and technical staff. As with all the other learning spaces, the skylight above the service desk delivers indirect natural daylight and provides a visual balance between people, technology and nature.
Landscape Architecture
A multi-disciplined team allowed for the landscape architecture to be seamlessly interwoven into the design of the architecture and site development. The landscape focused on a sustainable approach to planting highlighting the use of drought-tolerant species intertwined with the existing campus plant palette and a drip irrigation system to reduce potable water consumption. The site design also integrated the collection, conveyance and filtration of stormwater within the site through the extensive use of bio filtration swales and flow-through permeable surfaces such as decorative rock mulches and decomposed granite including visible building roof surfaces.
The building striking design accomplished two goals for the campus: the need to provide each department with its own dedicated spaces and the commitment to creating a new complex that used the original follow the campus master plan ideas developed by Neutra in the 1950s.


