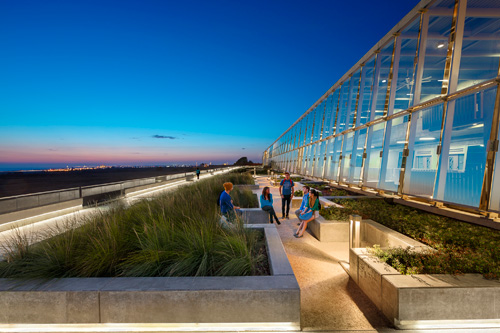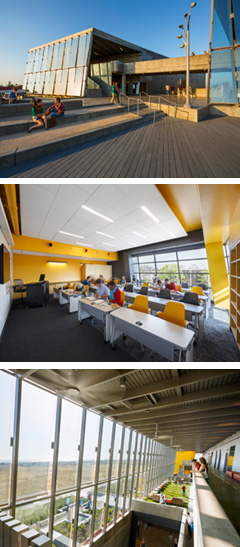Integrated Design: The Power of “Doing More with Less” Pt. 1
 As we enter into our sixth year of having an integrated design practice, and having just completed two projects, we wanted to share some of the results with you. In this two-part series, we’ll cover the powerful design at Coastline Community College’s Newport Beach Campus and the unique solution at Edwards Lifesciences. While these two projects are remarkably different in program and scope, they share a common foundation in integrated design and demonstrate how an integrated process creates buildings that “do more with less.”
As we enter into our sixth year of having an integrated design practice, and having just completed two projects, we wanted to share some of the results with you. In this two-part series, we’ll cover the powerful design at Coastline Community College’s Newport Beach Campus and the unique solution at Edwards Lifesciences. While these two projects are remarkably different in program and scope, they share a common foundation in integrated design and demonstrate how an integrated process creates buildings that “do more with less.”
Coastline Community College’s Newport Beach Campus
LPA Services: Architecture, Structural Engineering, MEP, Landscape Architecture and Interiors
Coastline Community College’s Newport Beach Campus is the perfect example of a project that benefits from an integrated practice—and the results speak for themselves. The building is shaped completely by integration, where all disciplines contribute to the design and sustainable aspects of the project.
The client’s primary goal was to create a sustainable environment where learning extends beyond the classroom.
 LPA’s Director of MEP services, Erik Ring, worked with the design team from the very beginning and throughout the construction phase to ensure that the space meets the client’s needs. Outside of the classroom, students socialize in a 100% naturally ventilated gallery that takes advantage of the mild coastal climate. The “ventilated curtain wall” is a remarkable passive system with ocean views that supplies the gallery with fresh air from the prevailing breezes.
LPA’s Director of MEP services, Erik Ring, worked with the design team from the very beginning and throughout the construction phase to ensure that the space meets the client’s needs. Outside of the classroom, students socialize in a 100% naturally ventilated gallery that takes advantage of the mild coastal climate. The “ventilated curtain wall” is a remarkable passive system with ocean views that supplies the gallery with fresh air from the prevailing breezes.
We also incorporated sustainable design elements that are cohesive with the coastal views, and landscape design gave us that opportunity. An eye-catching green roof makes for a pleasant space for students to congregate between classes, while simultaneously providing natural and efficient irrigation. Landscape architecture, led by Richard Bienvenu, and civil engineering, led by Kathereen Shinkai, coordinated the different strategies for the green roof and the underground cudo water storage system in the parking areas to achieve one of the first project sites in the region where 100% of all stormwater is stored on site. This highly efficient stormwater management system received recognition from The Orange County Engineering Council (OCEC) and the American Society of Civil Engineers (ASCE) Orange County Branch. Due in part to the efficiency of an integrated design approach, the ASCE deemed the campus the Sustainable Project of the Year in Orange County.
Inside the classroom, sustainable interior designers and engineers collaborated to create a space that is flexible and conducive to interactive learning. Teachers and students benefit from an environment where input and ideas are easily shared, and furniture design, along with the design of the building itself, lends to a productive environment. In addition to the educational benefits, the structural system of reinforced concrete reduced the floor-to-floor of the project, saving in construction cost and long-term maintenance. LPA’s Daniel Wang led the structural design effort, and the elegant, exposed structure is a testimony to the collaboration of the team.
The LEED Gold building exceeds California’s stringent Title-24 energy code by 33%, a testament to integrated design. In addition, while Title-24 does not allow for natural ventilation in the calculations, we know that the Newport Beach campus’ natural ventilation will allow the building to perform even better than this. This project is a powerful demonstration of the impact of an integrated approach on the design outcome, energy efficiency and cost savings.
Stay tuned for our next segment as we look at a very different project, Edwards Lifesciences. While the goals and constraints are strikingly distinct from those of the Newport Beach campus, an integrated design still triumphs in doing more with less.
Dan Heinfeld, FAIA, LEED AP BD+C and President of LPA Inc., leads the design direction of the firm and has done so for more than 30 years. As a pioneer in the sustainable building movement Heinfeld is passionate about sustainability and its importance in the process of informed design. More than 500 major design awards attest to LPA's commitment to design excellence. LPA provides services in architecture, sustainability, planning, interior design, landscape architecture, engineering, and graphics.