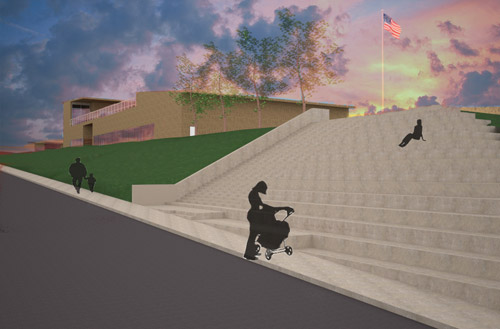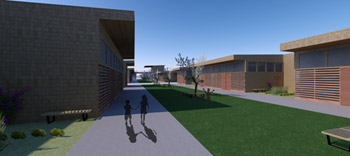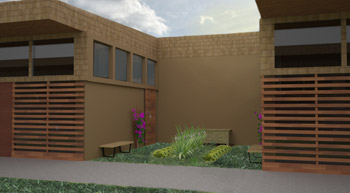Sustainable School Design Enhances 21st Century Learning
By Guest Blogger Victoria Nizzoli, Professional Studio Intern
 As present forms of education continue to evolve, so should the architecture that facilitates these programs. As students interning at LPA, a K-12 design firm, this is what we believe. This is also our design project, for a redesign of Beyer Elementary School in San Ysidro, Calif.
As present forms of education continue to evolve, so should the architecture that facilitates these programs. As students interning at LPA, a K-12 design firm, this is what we believe. This is also our design project, for a redesign of Beyer Elementary School in San Ysidro, Calif.
Our Challenge
San Ysidro lies on the Tijuana border between California and Mexico, and is the busiest land crossing border in the world. This cultural landmark leads not only to an exchange of people, but their own unique culture, materials, and ideas as well. This exchange manifests itself in the surrounding mission-like architecture, bright colors, and beautiful murals found here. Our project focuses on one particular feature of San Ysidro: Beyer Elementary School.
Beyer students have consistently ranked below 10% in national percentiles on standardized tests, a problem the superintendent is hoping to fix with a school redesign. However, the demographics of the area suggest it would take more than a simple redesign to resolve Beyer’s educational difficulties. School enrollment sits at 98% Hispanic/Latino, and a majority of the students are learning English as a second language. Another consideration, 56% of Beyer parents did not graduate from high school. This is a huge gap in education across generations, and we questioned whether this school should be just for the kids. What if we could integrate family and find a way to give back to the community?
Our Solution
Beyer Learning Community aims to bridge the gap between school and community, and to promote collaboration and flexibility in its spaces. We focused on two main ideas: 1) the idea of the “learning house” where classrooms are clustered around a common area—or breakout space—for children to interact, despite age, and 2) multiuse spaces that allow the library to be used after hours, as a community center, and for adult classes.
 Our intentions for the new Beyer Learning Community focus on creating an encouraging learning environment for students during the day while being able to open up the library and multipurpose room for the public, after hours. We also had noticed the lack of green spaces and community parks in San Ysidro, and decided to keep the school’s sports fields and hard-courts open after hours, as a type of recreation center.
Our intentions for the new Beyer Learning Community focus on creating an encouraging learning environment for students during the day while being able to open up the library and multipurpose room for the public, after hours. We also had noticed the lack of green spaces and community parks in San Ysidro, and decided to keep the school’s sports fields and hard-courts open after hours, as a type of recreation center.
Another form of embracing the community came in our relocation of the main entrance from the North to the South, where a lot of parents walk their children into school. We wanted the entrance to welcome the parents, and give them a place to congregate and converse with one another after dropping off their children. This main entrance, an open plaza, contains ample seating as well as mural spaces, where the students’ artwork can be showcased, further blurring the lines between public and private.
 For our classroom configurations, we decided on L-shaped forms, which allow teachers to move small groups into different corners for more private lessons when not lecturing the class as a whole. These classrooms are “mirrored” so that outside reading nooks are formed. The in-between garden space is accessible by both classrooms and can be used by teachers as outdoor learning studios.
For our classroom configurations, we decided on L-shaped forms, which allow teachers to move small groups into different corners for more private lessons when not lecturing the class as a whole. These classrooms are “mirrored” so that outside reading nooks are formed. The in-between garden space is accessible by both classrooms and can be used by teachers as outdoor learning studios.
The breakout spaces also open up to Cherry Tree Lane, an existing site constraint, which our design turned into a signature opportunity. A donated cherry tree orchard—in the most south-west corner, surrounded by memorials—despite efforts, isn’t flourishing as intended. The orchard can be relocated, but must remain onsite.
By rearranging the cherry trees, along a green landscaped strip, between classroom buildings, we create a subtle dialogue between both sides that encourages students to go outside and interact with one another; the outdoor breakout space may even be used as an outdoor classroom.
Final Thoughts
Overall, this experience interning at LPA has been extremely rewarding, both in learning about architecture as a profession and in improving upon our studio project. Being able to receive feedback multiple times a week from our co-workers made our project that much better. Being able to take on a realistic project—that we actually saw taken on simultaneously by the San Diego office,—was really beneficial and helped our design process. In the end, this Professional Studio was a great experience, especially for a group that has never interned at an architecture firm. It made our project more developed than it would have been without this program, and the feedback was invaluable.
For more information about the LPA-Cal Poly San Luis Obispo Professional Studio Program, e-mail dgilmore[at]lpainc[dot]com.