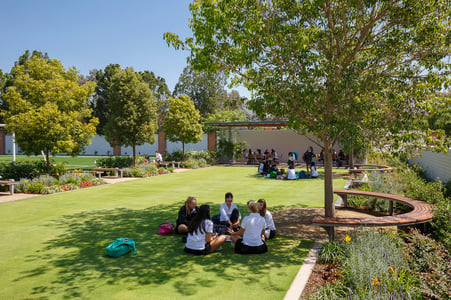Informed Design: A Dynamic Approach to Athletic Facilities Design
![]()
![]()
![]() Established in 1889, Marlborough School, located in Los Angeles, California, is the oldest independent girls’ school in Southern California. With more than 71 percent student participation in athletics, and 36 teams for 12 sports, athletics are a key part of the education process and overall wellness of the students at Marlborough.
Established in 1889, Marlborough School, located in Los Angeles, California, is the oldest independent girls’ school in Southern California. With more than 71 percent student participation in athletics, and 36 teams for 12 sports, athletics are a key part of the education process and overall wellness of the students at Marlborough.
%208810.jpg?width=454&name=(006)%208810.jpg) The project was initially proposed to be a pool and field facility, however, throughout the design development process, our design team's goal was to satisfy the school’s programmatic needs on a site with challenging constraints. Additionally, given our higher education design experience, it was important to the client that their middle and high school students be prepared for what they may experience at higher education institutions. We met with the school’s athletic director and athletic teams to understand their needs and holistically address their current restrictions. Ultimately, the project design evolved to include a multisport synthetic field, tennis courts, training and fitness room, wellness facility and aquatic center, a new garden and an increased parking to easily accommodate patrons. With the completion of the athletic facility upgrade—dubbed the Arden Project—students will have access to state-of-the-art facilities.
The project was initially proposed to be a pool and field facility, however, throughout the design development process, our design team's goal was to satisfy the school’s programmatic needs on a site with challenging constraints. Additionally, given our higher education design experience, it was important to the client that their middle and high school students be prepared for what they may experience at higher education institutions. We met with the school’s athletic director and athletic teams to understand their needs and holistically address their current restrictions. Ultimately, the project design evolved to include a multisport synthetic field, tennis courts, training and fitness room, wellness facility and aquatic center, a new garden and an increased parking to easily accommodate patrons. With the completion of the athletic facility upgrade—dubbed the Arden Project—students will have access to state-of-the-art facilities.
An urban site in the middle of downtown Los Angeles with nearby home communities and historic preservations zones, the design had to be modified to accommodate Conditional use permits (CUP) of the city in regards to sound and structure specifications. Including multiple programs on a unique site ultimately led to the design of a 25-yard by 33-meter competition swimming pool on top of a two-level building, with one story below grade.
To execute the complex nature of the project, the collaboration of disciplines, from architecture, interior design, landscape architecture, mechanical engineering, civil engineering, electrical engineering—all in-house by our integrated design team—required constant communication and a seamless work process.
 During the process, the design team performed an extensive amount of research, from energy costs for pools, waterproofing, synthetic and natural field surfaces, geothermal cooling systems, solar heating, sustainability, stormwater management, efficient irrigation and acoustics. Every decision had to be methodical and systematic.
During the process, the design team performed an extensive amount of research, from energy costs for pools, waterproofing, synthetic and natural field surfaces, geothermal cooling systems, solar heating, sustainability, stormwater management, efficient irrigation and acoustics. Every decision had to be methodical and systematic.
The result of this informed team process is the Arden Project—a 9,850-square-foot state-of-the-art aquatic and fitness complex, a multisport synthetic field, tennis courts, a new garden and increased parking to easily accommodate patrons.
The Arden Project, which officially opened for the 2016 to 2017 school year, transformed the Marlborough School to enhance their many athletic programs—including water polo and competitive swimming. Furthermore, it enhanced the overall campus culture by providing much needed open space for student activities and Marlborough traditions.
The benefit of LPA’s integrated design process to our clients is that it allows our teams of architects, landscape architects, interior designers, mechanical, structural and civil engineers on a day-to-day basis to holistically inform our places and spaces to do more with less. The above story on Marlborough School’s Arden Project is just one of the many examples of how LPA’s new practice model is informing our work to directly benefit our clients and their projects. Next month, we will bring to you another integrated story that demonstrates the power of informed design with a closer look at the East Central High School in Texas.
Arash Izadi, a LEED accredited landscape architect, has been with California-based LPA Inc. for 20 years. Izadi’s passion for eco-friendly, sustainable sports facilities can be seen in more than 35 sport and recreation projects across the state.
