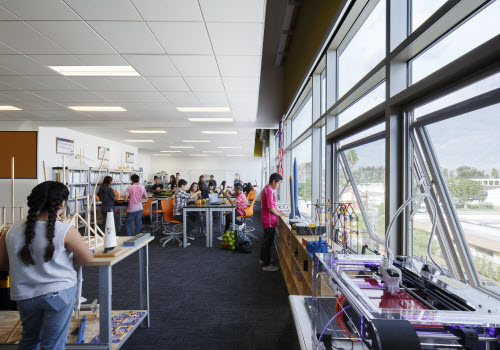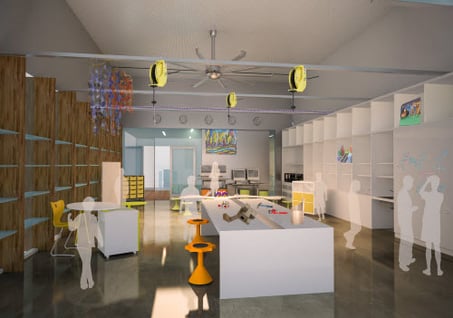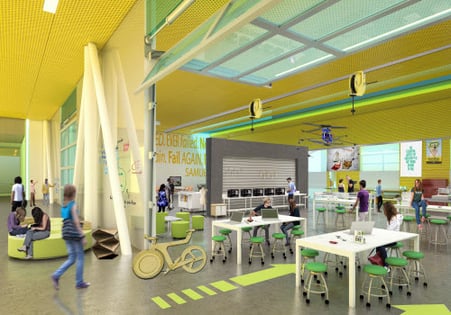Guidelines to a Successful Makerspace in Educational Environments
Thu, Dec 10, 2015 Emily Koch K-12 School Design, Emily Koch, Educational Facilities, K-12 Schools, Learning Environments
 “Makerspaces” are everywhere in educational facility discussions these days. If you’re unfamiliar, a makerspace is a space designed for students to explore and work through educational concepts via hands-on experimentation. Additionally, access to a makerspace may increase creative outputs in student projects.
“Makerspaces” are everywhere in educational facility discussions these days. If you’re unfamiliar, a makerspace is a space designed for students to explore and work through educational concepts via hands-on experimentation. Additionally, access to a makerspace may increase creative outputs in student projects.
Therefore, in order to be successful to improving student comprehension and retention, here are some guidelines that should be considered when implementing a makerspace in new construction or renovation:
Adjacency to “core” learning environment
If the makerspace educational environment is centralized and too remote from the main learning spaces, teachers will be forced to schedule time in the space, similar to the computer labs of the past. Unfortunately, it is impossible to schedule creativity. Makerspaces are most effective when they can directly support the learning that happens throughout a students’ day—blending projects that support concepts between classes and curriculum and can be supervised simultaneously with the usual class time. For instance, in working through a geometric problem, a student can easily walk over and mock up a 3D model of the concept immediately, thereby increasing their understanding at the time of the inspiration. If centralized and remote, the class usually must be escorted and scheduled—becoming more about “how to use equipment” instead of an exploration of ideas.
If your makerspace must be centralized and remote, it’s best to locate in a non-scheduled space that is supervised with trained staff, such as a library/media center.
A makerspace must support the design thinking process. A sample design thinking process would look like this:
- Discover: Identifying the problem or opportunity (presentation and discussion).
- Research: Access to information, connections to experts worldwide.
- Ideate: Brainstorming, creative exploration of ideas.
- Prototyping: Quick and messy iterations of solutions. These are inexpensive materials like cardboard, construction paper, pipe cleaners, straws, glue and tape to come up with lots of rough ideas.
- Analyze: Make informed decisions, analyze what works and what doesn’t with prototypes, collaborate with others and gain outside perspectives.
- Refine: Refine the solution based on the analysis of the prototyping cycle. Repeat as necessary and develop the solution through more refined construction (3D printing, laser cutting, CNC routing, etc.)
- Communicate: Communicate the idea and solution effectively. Design the final product to be not only functional and possible, but desirable.
Thus, a makerspace learning environment should not just be a room with equipment in it, which would effectively be the wood shop of old. An effective makerspace should be zoned to support and guide the users through the design thinking process, with zones dedicated to research, ideation, prototyping, analysis, refinement, and communication. To effectively support creativity—a tinker space for hands-on working through ideas looks different than the refinement phase—where well-thought-out designs are being constructed and tested.
- Storage and tools should be visible. If you can’t see the available materials and tools, it won’t spark the idea to use them.
- Allow for innovation. Keep furniture durable yet mobile, allowing students to reconfigure as needed for their particular project. Make everything possible a writable surface, to allow for a constant flow of ideas and team communication.
- Create a culture of “Reset.” Clearly posting the room’s rules and where things belong, clear spaces to be kept free of any other furniture around equipment will help keep your makerspace usable for everyone.
Emily Koch is an Interior Designer and Project Coordinator for integrated sustainable firm LPA Inc. A LEED Accredited Professional, Koch works in educational design and has transformed outdated schools into leading-edge K-12 schools across California. She received a Bachelor of Science in Interior Design from the University of Texas, Austin School of Architecture.


