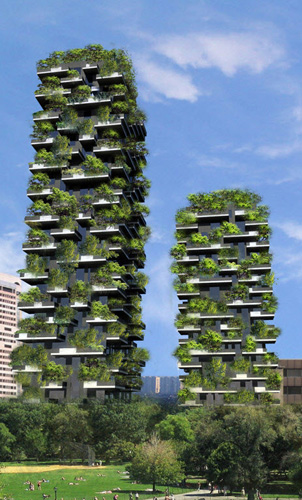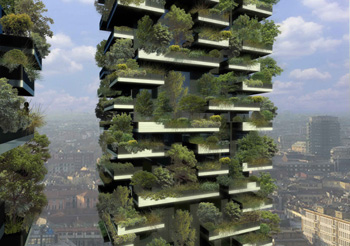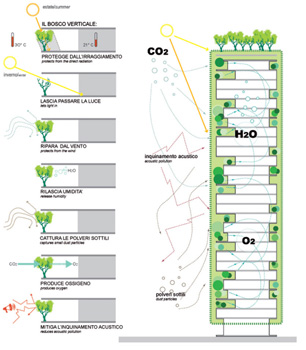A Green and Towering Example of Integrated Design
 Several years ago, I wrote about a bold commercial project in Italy that blurred the lines between architecture and nature by way of a massive green roof that blended the building mass into the surrounding landscape. With Vulcano Buono, I was captivated by the concept of an architecture that relinquished the idea of being an icon and instead retreated into its environment. The project appealed to my fascination with the interplay of interior and exterior space and the correspondence between nature and the built environment.
Several years ago, I wrote about a bold commercial project in Italy that blurred the lines between architecture and nature by way of a massive green roof that blended the building mass into the surrounding landscape. With Vulcano Buono, I was captivated by the concept of an architecture that relinquished the idea of being an icon and instead retreated into its environment. The project appealed to my fascination with the interplay of interior and exterior space and the correspondence between nature and the built environment.
Well, there must be something in that Italian drinking water, because I recently read about another piece of architecture in Italy that once again melds building and landscape design together—only this time, the design literally reaches for new and great heights.
Bosco Verticale ("Vertical Forest"), located in Milan, is a pair of high rise residential towers that doubles as a vertical forest. The building blocks feature numerous projections out of each floor, each with its own set of trees and plant life designed to sustain a unique micro-ecosystem.  In addition, within this dense urban fabric, this stacked forest—with an equivalent of 2.5 acres of wilderness—will help mitigate the heat island effect, filter the surrounding air quality, and create a fresh swath of verdant relief from the concrete sprawl of the city.
In addition, within this dense urban fabric, this stacked forest—with an equivalent of 2.5 acres of wilderness—will help mitigate the heat island effect, filter the surrounding air quality, and create a fresh swath of verdant relief from the concrete sprawl of the city.
What strikes me with the most fascination, however, is the amount of pre-planning and integration that must have occurred prior to any shovel hitting the ground. When it opens at the end of this year, this building will literally be a living metaphor for the fruits of an integrated design approach.
Consider the very concept of the building—planting a forest upward through a skyscraper. This inherently requires the architecture and landscape disciplines to unite in a single gesture.  Planting must be selected with care on its physical effects on the building, while the architecture must be able to support the infrastructure required by the greenery.
Planting must be selected with care on its physical effects on the building, while the architecture must be able to support the infrastructure required by the greenery.
The extra weight and unique forces associated with having growing inhabitants then requires a structural engineer to establish extra provisions within the building framing system to accommodate a feature that is not normally found on buildings. Irrigating and taking care of the vegetation brings the civil discipline indoors, where piping and systems must now be implemented via feedback from a plumbing engineer. Control systems will have to be coordinated electrically as well, and even mechanical systems must consider the impact that any nearby exhaust or relief air systems might have on the literally green building features.
Clearly, this is an in-depth web of interrelated design sequences and problems that need to be cleanly resolved. This is not an exercise that can be initiated halfway through construction documents.
It must start from the beginning, with all parties understanding their roles and their effects on others with focused clarity. It absolutely requires that integrated project delivery that's proving to be more and more essential these days within the realm of holistic design. And here in Milan, we have what promises to be a spectacular example of those efforts. Hopefully, we'll see much more in the future.
Images by Boeri Studio, and republished from Stefano Boeri Architetti.
Albert Lam is a Project Coordinator at California-based LPA Inc. He is a LEED accredited professional who specializes in the design and implementation of K-12 schools.