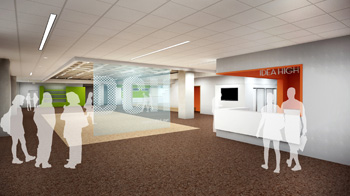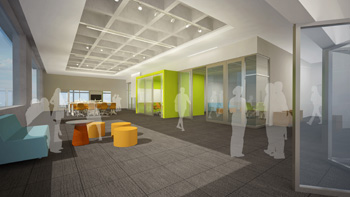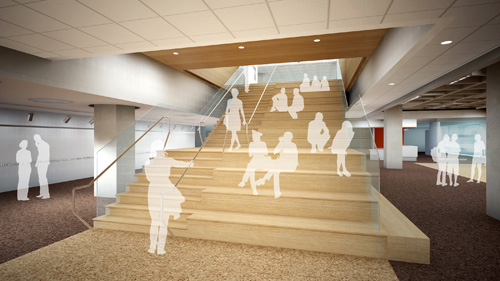Urban Education: The story behind e3 Civic High, Part 2
In last week’s post, we introduced e3 Civic High, San Diego’s revolutionary school-within-a-library that aims to redefine the meaning of the studio, or classroom. In this week’s feature, we’ll discuss the design goals and features, as well as the administration’s emphasis on sustainable architecture and engineering.
Our challenge at LPA was to design a school setting that emphasized personalized learning while developing a creative campus approach, within the sixth and seventh floors of the new San Diego Central Library. The resulting design is a project-based learning environment with spaces that support and inspire design thinking and project development.
The design principles for the learning environment centralized around three ideas: personalization, social connections and flexibility. For learning to happen everywhere, we understood that movement mattered—regardless of the primary function, secondary uses were explored, developed and designed. For instance, studios are organized in villages clustered around a shared commons and teaming rooms; and in an age where technology can empower learning, the design team delivered an environment that will support hand-held devices and changing needs that allow the school to remain advanced and adaptable.
 Encouraging a collision-rich educational setting, several student-owned and self-directed opportunities for learning are found throughout the school. Educational spaces contributing to the physical environment include:
Encouraging a collision-rich educational setting, several student-owned and self-directed opportunities for learning are found throughout the school. Educational spaces contributing to the physical environment include:
1. Entry: An important characteristic for the entry of the school was for visitors to immediately connect with the student culture and feel the energy of the space. There is no enclosed lobby, no central administration area—the school is owned and curated by the students.
2. The Park: This passive ‘living room’ setting is characterized by controllable lighting, soft furniture and technology integration. Supporting the ‘quiet’ learner, The Park will also double as a studio space when cross-curriculum instruction demands a larger space.
3. The Plaza: An active gathering space on the seventh floor for presentation, performance, and dining, The Plaza will empower students to explore their independent and educational career goals.
 4. The Steps: Connecting the two floors, the central stair doubles as a social learning space. Our goal in designing this school was for students to have the ability to successfully redefine the purpose and function of a space. The Steps are a circulation space, a studio, a physical education space, a place for industry speakers to engage with students, etc.
4. The Steps: Connecting the two floors, the central stair doubles as a social learning space. Our goal in designing this school was for students to have the ability to successfully redefine the purpose and function of a space. The Steps are a circulation space, a studio, a physical education space, a place for industry speakers to engage with students, etc.
5. The Interactive Wall: Linking the villages, The Interactive Wall (or ‘living wall’ as we often referred to it) is a way-finding form one passes by walking from village to village. Through activity mapping exercises, we explored potential circulation paths of students; finding patterns that began to inform the design. This research-based design activity shaped the circulation into a break-out learning space where students can display in, write on and even sit in this connecting element. As a ‘storefront’ of sorts, the wall becomes a place where students see the thoughts and process of other learners, this engagement and sharing establishes community.
6. Gallery: Programmatically, the studios sit along the perimeter of the building with views to the exterior and natural day-lighting opportunities. Alternatively, the design for the centrally located space is not something we owned but a blank canvas we prepared for the students of e3 Civic High. Lined with whiteboard surfaces and specialty lighting, The Gallery will celebrate the process of project development. Curated by students, this is a canvas for student achievement. As community moves through the school, The Gallery will be another opportunity for students to share their work and passion of community engagement.
Each of the above zones went through planning considerations using five characteristics for design—environment, ownership, acoustics, furniture and technology. The key was defining how the space will be used by various individuals and finding purpose in flexible design.
Tracking LEED Gold certification by the U.S. Green Building Coalition, the school is a model in intentional design and sustainability. In March, e3 Civic High was recognized by the Coalition for Adequate School Housing (CASH)/American Institute of Architects California Council’s. At the 2013 California School Housing Conference awards competition, LPA was honored for our design of e3 Civic High, in addition to Tahoe Arts and Design Academy (TADA). Students will begin interacting with their unique environment when the school opens in August 2013.
Kate Mraw is an Associate and Interior Designer at California-based LPA Inc. Her K-12 educational spaces encourage collaboration, experimentation, and instruction. Mraw is a LEED Accredited Professional. She received her Bachelor of Science in Interior Design from the University of Texas, Austin School of Architecture.

