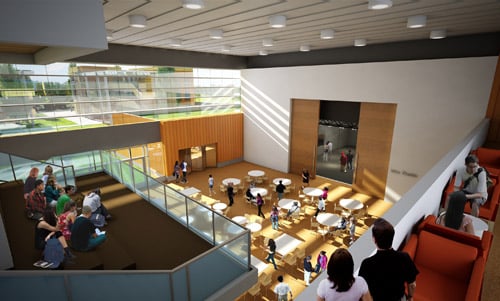Classroom Design Ideas: Creative K-12 Setups
We hope you’ve been enjoying our posts about the latest in k-12 learning environments, research based design, and the very special charter high school in schematic design for the Orangewood Children’s Foundation. Today, we’ll tie all of these themes together, with further insights about classroom design and how it can keep foster teens and at-risk youth engaged in their learning experience. Remember, The Academy is a 320-student charter high that the Orangewood Children’s Foundation has brought LPA on board to design and develop; its goal is to groom its students with the skills and confidence they’ll need to break the cycle of abuse, and live healthy, productive lives.
How can classroom design help achieve these objectives? Through a model of Project-Based Learning (PBL). PBL is a rigorous, hands-on approach to education. The method provides students with the opportunity to work in collaborative teams, gain career awareness and knowledge, use a variety of technologies, and present their work to audiences from a variety of fields.
At The Academy, LPA is focused on providing a 21st century educational environment. Through our research based design efforts, we’ve determined that by providing varied spaces, students have the ability to engage in small, medium or large groups as part of their educational career. No two classrooms will be alike. The students will move throughout the building during their day and participate in PBL activities that demand different approaches for each of their foundational studies. By creating variety in these rooms, the students become more engaged.
As Suzanne Schechtman mentioned in Research Based Design for K-12 Schools, one of the overarching themes for students at The Academy is to build community and create high expectations. The Student Services Building, at the heart of the urban campus, houses a Student Union with a performance space, which allows students to collaborate. Designed for both active and passive learners, the Student Union includes a second-story walkway and a terraced balcony for the introverted learners to engage with activities at their own comfort level. Additionally, the entry to the Student Services Building is also the entry to the main gallery of the campus.
 The Gallery holds significance as the link between the academic building and the community environment of the Student Union. A double-height space, this environment will feature opportunities for rotating exhibitions of student work and will serve to greet visitors, students, and staff alike who make use of the administrative services, the Black Box Theater, the second-floor arts and technology classrooms and the Student Union. Aside from being equipped to display finished work, the gallery is also a place for ongoing project work from the art and technology labs of the second floor. Students from these studios can break out into the gallery to work on projects, brainstorm ideas, and critique each other’s work. Incorporating this type of space sets The Academy apart from traditional high school environments, constantly reminding students of the community they are a part of and the greatness they can achieve.
The Gallery holds significance as the link between the academic building and the community environment of the Student Union. A double-height space, this environment will feature opportunities for rotating exhibitions of student work and will serve to greet visitors, students, and staff alike who make use of the administrative services, the Black Box Theater, the second-floor arts and technology classrooms and the Student Union. Aside from being equipped to display finished work, the gallery is also a place for ongoing project work from the art and technology labs of the second floor. Students from these studios can break out into the gallery to work on projects, brainstorm ideas, and critique each other’s work. Incorporating this type of space sets The Academy apart from traditional high school environments, constantly reminding students of the community they are a part of and the greatness they can achieve.
This process for LPA has been a fully integrated design process. From a researched based design focus through the design of the systems and features, the campus at The Academy will be a teaching tool for the school community—and a catalyst for changed lives.
Kate Mraw is an Interior Designer at California-based LPA Inc. Her K-12 educational spaces encourage collaboration, experimentation, and instruction. Mraw is a LEED Accredited Professional. She received her Bachelor of Science in Interior Design from the University of Texas, Austin School of Architecture.

