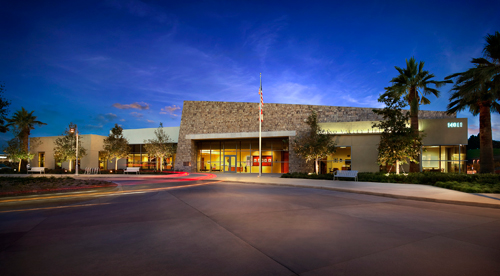Architecture for Cities: From Concepts to Realities
Fri, Jun 17, 2011 Jim Wirick Civic Facilities, Architecture for Cities, Civic Buildings, Jim Wirick, Architects and Engineers
 Have you ever wondered about how the civic buildings you see every day (i.e. police stations, fire departments, libraries and city halls), go from visions and plans, to finished, facilities? As you know, buildings simply don’t design and build themselves – so, for the curious, we’ve broken down the process into three simple steps.
Have you ever wondered about how the civic buildings you see every day (i.e. police stations, fire departments, libraries and city halls), go from visions and plans, to finished, facilities? As you know, buildings simply don’t design and build themselves – so, for the curious, we’ve broken down the process into three simple steps.
1. Your architect listens, and helps you clarify your expectations
At the beginning, we sit down and have a very clear, conversation about our clients and their expectations. What does a successful project look like to the client? How can we exceed their expectations if we don’t know what they are? We’re working with city staff that want to be successful, and it’s important that their civic facilities come out right.
There are scheduling implications and often cities are impacted by the political process (i.e. a city council member wants to run in favor or in opposition to a particular project). We may have to open a city hall by a certain date, because it’s the city’s 10 year anniversary – as with our client in Malibu. It’s always nice to know those things early on.
2. You and your design team crunch the numbers, and nail down a budget
Next, we talk about budget. We’ve talked about it a little bit by now in the interview process and maybe in the request for proposal (RFP) process, but the classic question is, “What is in your everything?” If somebody asks what a building costs, we’re going to say, oh, it costs $250 a square foot. Great, $250 times 20,000, okay $5 million. Wait, time out. What about the soft costs? Soft costs are your permit fees, what you pay the architects and engineers, fees in regards to water and sewers. What are the costs of new furniture and equipment (FF&E)? What are the costs of moving from an existing city hall to a new city hall? What about a fundraising consultant or PR consultant for a new library, legal consultants, and so on? There are all of these costs to consider, outside of the nuts and bolts of what is depicted in the construction documents, and these items will add another 25 to 33 percent onto your budget.
 3. You give input on the look of your building – the sky’s the limit (within the budget!)
3. You give input on the look of your building – the sky’s the limit (within the budget!)
Next, we get to talk about what the project’s supposed to ‘feel’ like. What does this building want to look like? Some cities, depending upon the use of the project, look to the city council to be the mouthpiece for the users (i.e. the citizens). They’re going to represent the client’s needs and they may give input based upon what they’ve heard from their constituents or what they personally, prefer.
Now if it’s a community center or a library or an aquatics center, it’s more of a project for the citizens, and typically there are community outreach programs and design charrettes where we bring residents to the site, walk them around, and learn together. We acknowledge where the sun is setting, and where the large trees are that they may or may not want to keep. These elements will impact the design of the building. It’s a great exploration process with the whole community, and we listen intently to the feedback that is given.
Then, function needs to be clarified. What do they truly want? What are their expectations? Sometimes, it can be overwhelming with all of the AYSO moms going up against the Little League dads, where really the Bocce Ball guys have the ‘juice’ in the community. For us, it’s finding out what their desires are, and then creating a priority list that is say 20 items long. We’ll be successful if we can hit home on eight or nine of them, right? If we hit all 20, we won’t hit any of them well.
In the end, together with your design team, you will have fleshed out the schedule, milestones, and budget, and of course your expectations in regards to the quality, look and feel of your civic project. Whether you’re commissioning a police or fire station, library, city hall, community center, sports park, or aquatics center, you can be assured that your time and efforts will have a lasting impact, and you’ve played a part in creating a legacy that will benefit and serve others for generations to come.
Jim Wirick is a Principal at California-based LPA Inc. He brings more than 25 years of experience to his work in Civic facilities. He is a LEED accredited professional, an active member of the American Institute of Architects, and architecture lecturer for various school and civic groups throughout the state.