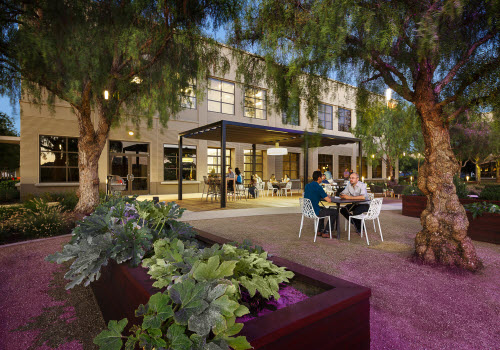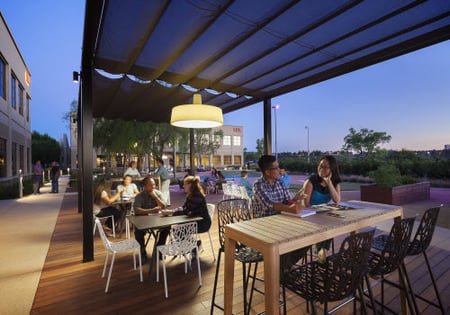A Reimagined Sustainable Courtyard Space
Thu, Jan 07, 2016 Gus Puertas Landscape Architecture, Landscape, Sustainable Landscape Design, Outdoor Workspace, The Vine OC
 The newly renovated Vine, a half-acre courtyard between buildings 5151 and 5161 California Ave at University Research Park in Irvine, California, was originally designed by LPA for the Irvine Company in 1998 with the completion of the four building complex. The Irvine Company approached LPA in 2014 to repurpose this courtyard and the interior of the 5151 building with an opportunity to not only design a space that LPA’s staff could use, but a space with a new program that embraces a creative office environment.
The newly renovated Vine, a half-acre courtyard between buildings 5151 and 5161 California Ave at University Research Park in Irvine, California, was originally designed by LPA for the Irvine Company in 1998 with the completion of the four building complex. The Irvine Company approached LPA in 2014 to repurpose this courtyard and the interior of the 5151 building with an opportunity to not only design a space that LPA’s staff could use, but a space with a new program that embraces a creative office environment.
The Vine is an entrepreneurial community of startup companies working collaboratively with Real Office Centers (ROC), EvoNexus and the Center of Innovation formed around a new model that incubator tech companies can develop on the University Research Park complex, while nestled with a contemporary, flexible and collaborative workspace. The goal was to be reflected throughout the indoor office environment, and it became very clear that these ideas and goals needed to extend and continue into the outdoor environment. The landscape design team was able to transform the courtyard into a direct extension of the interior environment via three objectives:
Reinvesting in creative office design
With the evolution of the way the millennial generation is working and collaborating, and the climate in Southern California, more emphasis is now placed on outdoor work space. Flexible spaces for collaboration, socialization, outdoor conferencing and relaxation are crucial to this projects success. Elements such as a fire pit, BBQ, edible garden, outdoor conference spaces and movable furniture make the Vine functional and exciting for a variety of events.
 Connectivity to the interior environment
Connectivity to the interior environment
Gone are the old standards of a nine-to-five work day, and position of sitting behind a desk inside all day. WIFI, AV and bluetooth connectivity allow work to happen outside just as easily. A sound system, rollup doors and shade canopies allow for a seamless transition from indoor to outdoor, and a flexible workspace.
Providing a sustainable approach to design
The sustainable landscape design includes finding a good balance of functionality, visual appeal and being cost-effective while using fewer resources. Sustainable landscape solutions for the Vine project included: the proper selection of drought-tolerant plant material coupled with good xeriscape practices that reflects current water-saving techniques. Turf grass was limited to selected areas that would provide a visual relief from the nearby parking lot but also be used for additional seating for large events. To further provide human comfort to the space, several mature pepper trees that were protected not only provide shade but also define the main walk ways. There are four large raised planters made from cedar wood that are filled with edible plants that can be harvested by nearby tenants and used for cooking.
Gus Puertas, RLA / ASLA / ISA, is a Landscape Architect in the Urban Design Studio at LPA.
