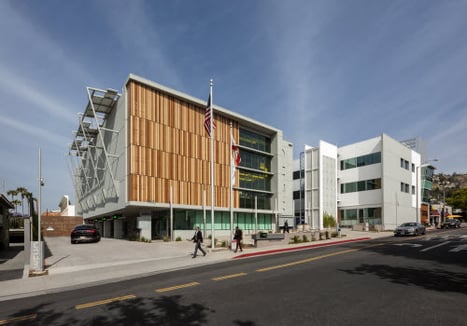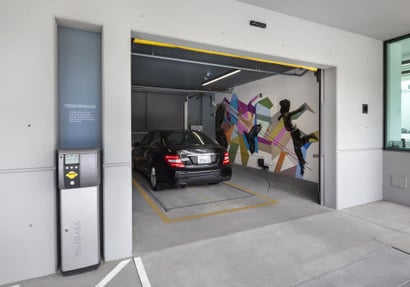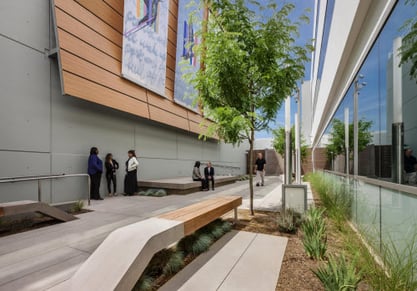A New Solution for Parking Structures
 The City of West Hollywood recently unveiled the first municipal fully-automated parking garage built within the Western United States. This state-of-the-art, sustainable solution provides parking for 200 vehicles and is intended for daily use by city staff and visitors, residents and local businesses.
The City of West Hollywood recently unveiled the first municipal fully-automated parking garage built within the Western United States. This state-of-the-art, sustainable solution provides parking for 200 vehicles and is intended for daily use by city staff and visitors, residents and local businesses.
For West Hollywood, however, the addition of this robotic parking structure means so much more than just convenient parking. The previous surface parking solution behind city hall accommodated only 68 vehicles which was two thirds less than what was required by code. An awkward receiving dock location caused service access and egress issues and resulted in both on and off site traffic problems. Additionally, the city had no definable civic or community open space associated with the City Hall site. The addition of the automated parking structure not only solved the space constraints, circulation and open space issues on site but also meets the city’s high performance standards for sustainability.
Automated parking structures, while common in most parts of the world, are relatively new to most parts of the United States. A user-friendly system, engineered by Unitronics, an international leader in automated parking systems, allows for safe and secure automobile parking within a completely enclosed structure while also providing a quick and efficient retrieval system.
Staff and visitor vehicles enter an enclosed space similar in size to a residential garage, where vehicles are parked and locked. Once the user has left the “garage,” an adjacent touch screen monitor prompts a short series of questions such as the approximate time of retrieval. A claim ticket is dispensed and a door is then closed and the user leaves the parking structure.
At this time the vehicle is retrieved from the “garage” through a system of automatic “dollies” which provide for fully automated storage of the vehicle within the parking warehouse. Upon return to the structure the claim ticket is deposited into a machine and the car is then automatically retrieved from the warehouse typically within two minutes. The relative simplicity of the system is the key to its success.
Sustainability
Further emphasizing the progressive sustainable attitude adopted by the city, the automated parking structure offers a clean, environmental alternative to conventional parking systems. Automobiles are non-operational during the parking and retrieval process causing a reduction in CO2 emissions which equates to removing 92 cars from the road each year or the planting of 67,000 trees. Light pollution from the site to the adjacent residential neighbors is greatly reduced due to the solid nature of the parking warehouse and the automated nature of the system. Further energy savings are created through the inclusion of a 52 kilowatt roof mounted photo-voltaic array. Additionally, the shell surrounding the warehouse features state of the art sustainable materials such as composite wood panels made primarily from recycled plastic grocery bags.
To embrace the diverse culture of the community, local artists including Art of Chase, MONCHO1929, Bronwyn Lundberg, and Kim West, were commissioned to create hand-painted murals in each bay of the parking garage to enhance the aesthetic interest and provide varying experiences for the visitor.
The project also includes a community plaza with drought-tolerant landscape design, built-in benches and a water feature. The plaza also incorporates a small stage intended for community and civic events and features a large-scale art banner installation, which is a collaboration of artist MONCHO1929 and West Hollywood City Poet Steven Reigns.
The showpiece of the project, however, is the Net of Indra designed by internationally recognized public artist Ned Kahn. The art piece which features more than 3,000 glass spheres. This is intended to celebrate the technology of the systems and the movement of the vehicles.
The end result is a user-friendly and environmentally-responsible parking solution which will provide safe and convenient parking as well as much needed public open space and resolved service access while also demonstrating a positive sustainable example to the rest of the world.
Rick D’Amato is a Senior Designer and Principal at California-based LPA Inc. For more than 20 years, D’Amato has designed award winning spaces for corporate office facilities, retail projects, schools, city halls, libraries and community centers. He is an active member of the American Institute of Architects, the U.S. Green Building Council, the California Library Association, American Public Library Association and Public Library Association.


