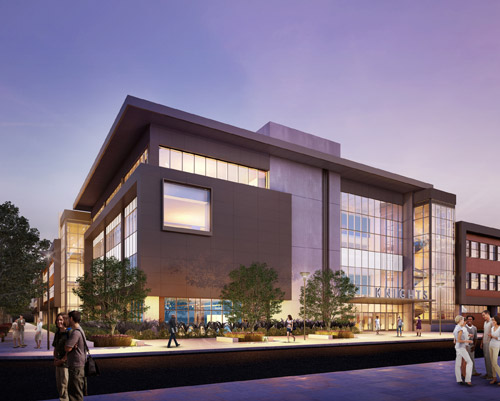Educational Environments that Address 21st Century Learners
 For those not in the K-12 school design world, you may have missed one of the year’s most informative school housing conferences. Last week, hundreds of districts met together in Sacramento, CA, to discuss the condition of California’s budget, the future of funding for schools, and anything and everything about 21st Century Learning Environments. Hosted by the Coalition for Adequate School Housing (C.A.S.H.), the 2012 conference was educational and insightful.
For those not in the K-12 school design world, you may have missed one of the year’s most informative school housing conferences. Last week, hundreds of districts met together in Sacramento, CA, to discuss the condition of California’s budget, the future of funding for schools, and anything and everything about 21st Century Learning Environments. Hosted by the Coalition for Adequate School Housing (C.A.S.H.), the 2012 conference was educational and insightful.
For colleague Steve Newsom, a fellow K-12 school architect and featured speaker in: Teaming Up! Tapping into the Power of Partnering for School Energy Projects, a memorable moment was introducing the new State Architect, Chester “Chet” Widom, to the C.A.S.H. Architects Committee—where he outlined his plan for improvements to the Division of the State Architect (DSA), in California.
Steve also enjoyed his clinic (mentioned above), where he got to spend time with various districts and help them understand the ways they could immediately save money—and potentially generate their own energy—through increased energy savings to their general fund.
“Many districts have preconceived notions about Power Purchase Agreements (PPAs), but after seeing some of our projects, with carefully crafted RFPs and contracts, many skeptics indicated their desire to reconsider PPAs,” said Newsom.
For me, it was moving to see San Marcos High School take home a C.A.S.H. award for the design of their new, three-story school. Plans for the new campus double classroom space by 50 percent. Organized by curriculum, with the feel of a live-work setup, students will find amenities like: the library reading center, student store, and career center, on the ground floor. Academic spaces are housed on the floors above.
One of the most unique things in store for the new campus is the 21st-century Student Union that celebrates how kids learn today. Equipped with flexible seating for 150, a large projection system, and views to the quad amphitheater, the Student Union will be the school’s new gateway—and heart of the campus, as well.
Campus wide WiFi makes it possible for every student to connect and work via the internet, fulfilling the district’s goal for one-to-one computing capabilities.
The infrastructure that supports this initiative also supports other 21st-century learning models, which emphasize mobility, flexibility, and collaboration. Collaboration-focused features planned include classroom clusters, common spaces, and furniture for students and faculty that facilitate group work.
Flexibility was intentionally designed into the new San Marcos High School. They can operate as a subject-based, comprehensive high school—or in the future, small learning communities or a “School within a School.” As education evolves, the high school can too and in my eyes, that’s something to celebrate.
Wendy Rogers is a Design Principal at California-based LPA Inc. Her specialty is the integration of design and curriculum within educational spaces, for K-12 schools. Her work has been recognized by the American Institute of Architects, the Coalition for Adequate School Housing, the Pacific Coast Builders Conference, the Society of American Registered Architects, the California Parks and Recreation Society, and the Green California Schools Summit, to name a few. She’s a LEED accredited professional, active member of the U.S. Green Building Council Green Schools Committee, and the co-author of “Green School Primer: Lessons in Sustainability.”