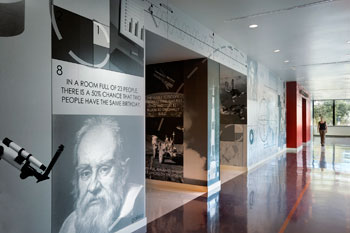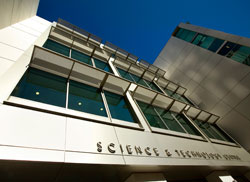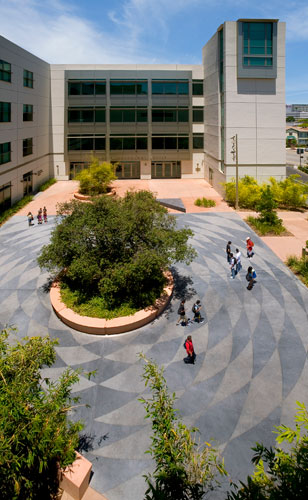Curriculum and California K-12 Schools: Part 1
By Wendy Rogers, AIA, LEED AP
The relationship between curriculum and construction in K-12 schools is a thoughtful blend of both old and new ideas, intertwined with an assortment of technologies, hands on experiences and relevant core values.
 Through my work as a design principal and architect for LPA, I’ve encountered my share of passionate teachers, principals and school board members, along with those who admit they have more to learn. Something about this new generation of students has many educators wondering how they’re going to keep up.
Through my work as a design principal and architect for LPA, I’ve encountered my share of passionate teachers, principals and school board members, along with those who admit they have more to learn. Something about this new generation of students has many educators wondering how they’re going to keep up.
This next generation of students takes digital savviness to a new level. In fact, they put the tech-users of previous years to shame. Their ability to multi-task allows them to learn in a way that is very different from any other generation.
These students desire curriculum with an emphasis on active participation. To understand and recognize the relationship between construction and this type of curriculum empowers our teams to design buildings that respond to these needs, and teach as well.
As an architect, mom, and leader in the K-12 green schools movement, it is my goal to create spaces that are environmentally aware and meaningful. I marvel at the ever present relationship between technology and sustainability; two seemingly polar opposites which complement and support each other with ease.
 This post begins the discussion on how to create a successful partnership between curriculum and construction.
This post begins the discussion on how to create a successful partnership between curriculum and construction.
CONCEPTS THAT CROSS GRADE AND SUBJECT BOUNDARIES
At Beverly Hills High School in Beverly Hills, Calif., the urban campus found a way to assimilate curriculum into their new Science and Technology center through the use of tessellations.
Tessellations are repeated, interlocking shapes that are found in nature, science and math. This makes them a perfect candidate to unify the various subjects housed in the building: science, math and technology.
“As children move from elementary to junior high to high school, this concept follows them,” said Dr. Myra Demeter, School Board President at the time of the Science Center’s opening.
“When students are in second grade we ask them: What shapes can you put together to completely cover a surface? When they’re in high school, students use tessellations through art and on computers, from an algebraic point of view,” she continues.
 From the fourth floor, students can look down and view a tessellation series used throughout the courtyard. Even the acorns on the oak tree in the courtyard share the same tessellation pattern as the courtyard itself –which is fitting since the concept is also linked to biology.
From the fourth floor, students can look down and view a tessellation series used throughout the courtyard. Even the acorns on the oak tree in the courtyard share the same tessellation pattern as the courtyard itself –which is fitting since the concept is also linked to biology.
“We are excited that LPA was able to incorporate a concept from our curriculum into the design of the building,” finishes Demeter. “For me, it’s very gratifying because it brings together what’s being taught inside the building with the courtyard outside.”
As students walk around the courtyard, they experience the elements of balance, proportion, and harmony with nature demonstrated by The Golden Section – a mathematical principal of proportion. They have open space to conduct experiments, measure distance and let objects fly.
In Wendy Rogers’ next post, she’ll give additional insight into practical ways you easily join your school’s curriculum and construction efforts. A Design Principal at LPA Inc, Rogers works tirelessly to promote the adoption and execution of green schools in California. Her specialty is the integration of design and curriculum within educational spaces. In 2009, she co-authored "Green School Primer: Lessons in Sustainability."